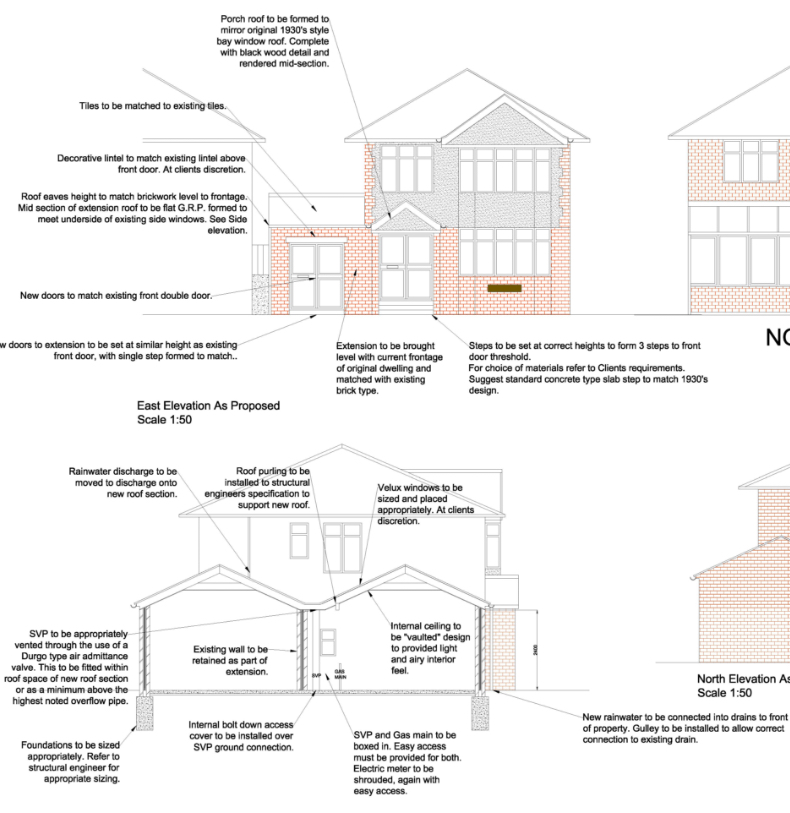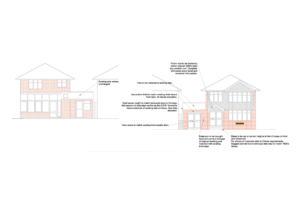Case study
Gertrude Road, West Bridgford
This small scale project was undertaken for a Private domestic dwelling. The client wanted a a small side extension to accommodate a workshop for their love of cycling while including an external space to “wash down” after rides and to also enlarge the kitchen space towards the rear of the property.
What we had to work with
The site was a semi-detached home located on a busy side street in West Bridgford, surrounded by buildings of the same style and era.
The client had no real design ideas bar it being in line with the look and feel of the existing building and having a flat roof aspect as opposed to a large pitched roof.
The existing space was a simple man made lean too with a loose fitted door secured to the wall of the existing building and no roof, which offered no security and was not watertight. In order to gain access to the bikes the homeowner would have to carry them through the house each time which was inconvenient and a daily frustration.
The support we offered
The client relied heavily on us to come up with an appropriate solution that would allow them to fully utilize the small space while having optimal access to the bikes, be able to perform maintenance in a comfortable watertight space and also store other sporting equipment. At the same time, they requested we re-plan access the front of the property to ensure car parking would not hinder access to the extension.
An additional challenge was reflecting the overall street scene while keeping the desired flat roof element.
Through careful planning and the use of path analysis software we were able to produce a design that not only ensured the extension was in keeping with the overall street design but also fully utilized the space available while meeting all aspects of the brief.
The frontage was designed to enabled adequate parking and access to the new extension.
Creating an illusion
In order to reflect the existing street scene and period of the property, the flat roof included a small pitched element, working similarly to that of a parapet wall, which gave the illusion of a pitched roof to both street facing and rear elevations, while still keeping the flat roof desired by the client. This ensured the design matched the current street scene and was very well received by the client and planning authorities.
By working closely with the planning authorities the construction works were completed with no amendments or remedial works required and the customer was overjoyed with the results and the support given.


